
DPA-X
URBAN UNDERGROUND
PROJECT STATS
LOCATION: Paris, France
TYPE: Promotional video
CLIENT: DPA-X
ELEMENTS CREATED: Art direction, Storyboard, Concept design, Animation, Promotional stills
Arqui9 collaborated with DPA-X and Dominique Perrault to answer the simple question : “What will the car parks of tomorrow look like?”
DPA-X and Dominique Perrault spent over six months working with Indigo Group to propose an urban vision that answers the challenges of future mobility and urban density in the larger sense. Arqui9 was contacted to help share their vision.
CHALLENGE CREATING A VISION
The challenge that was proposed to the ARQUI9 team was to create a thriving and appealing system of underground carparks and alternative uses that the future could hold and how to best represent them visually and conceptually.
These ‘sub estates’ will host new logistic areas (deliveries and storage), mobility services, energy management (electricity, geothermal, water) as well as new uses (services, work, production).
Architecture adds an undeniable value to the underground by bringing natural air and light.




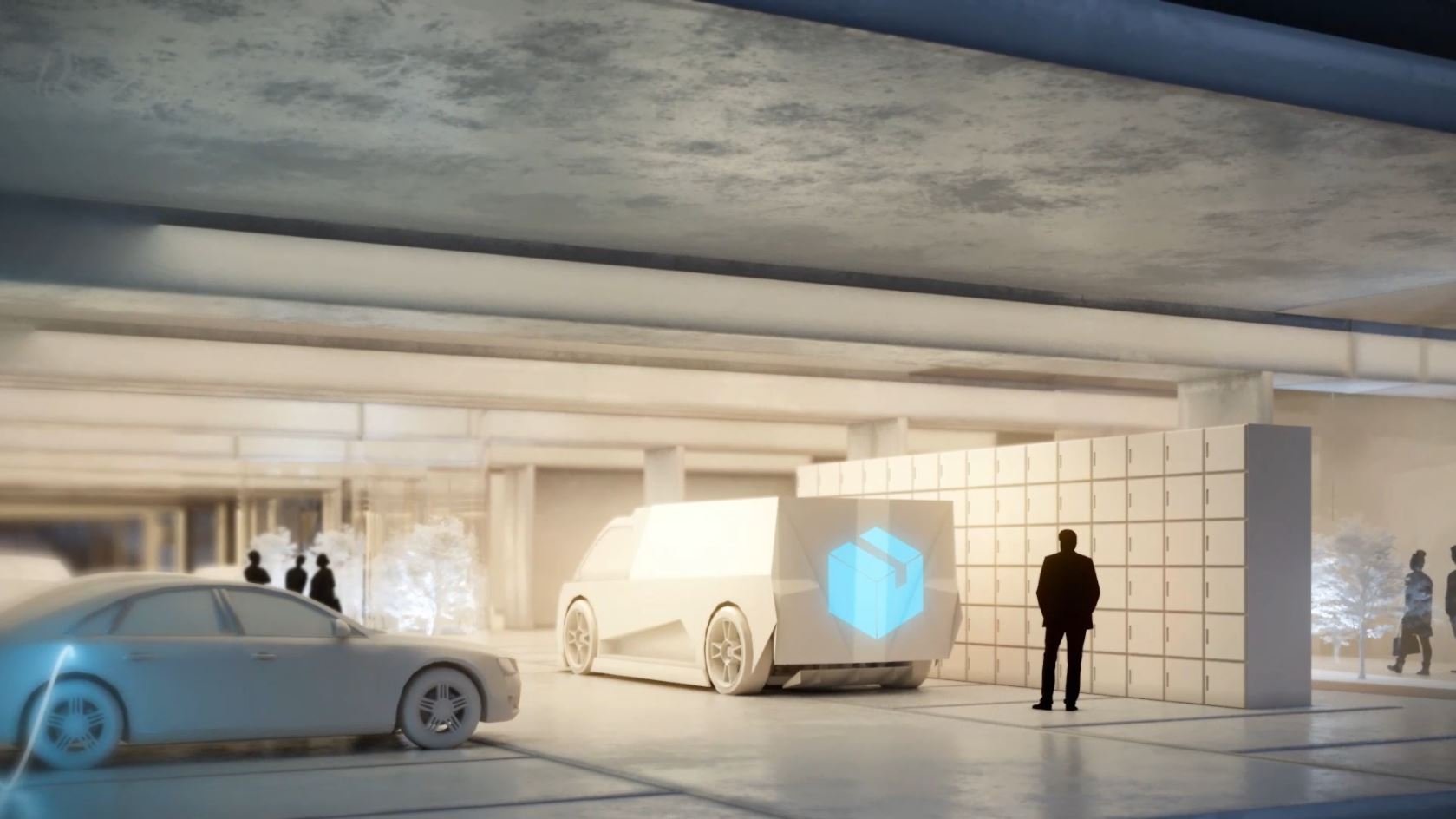



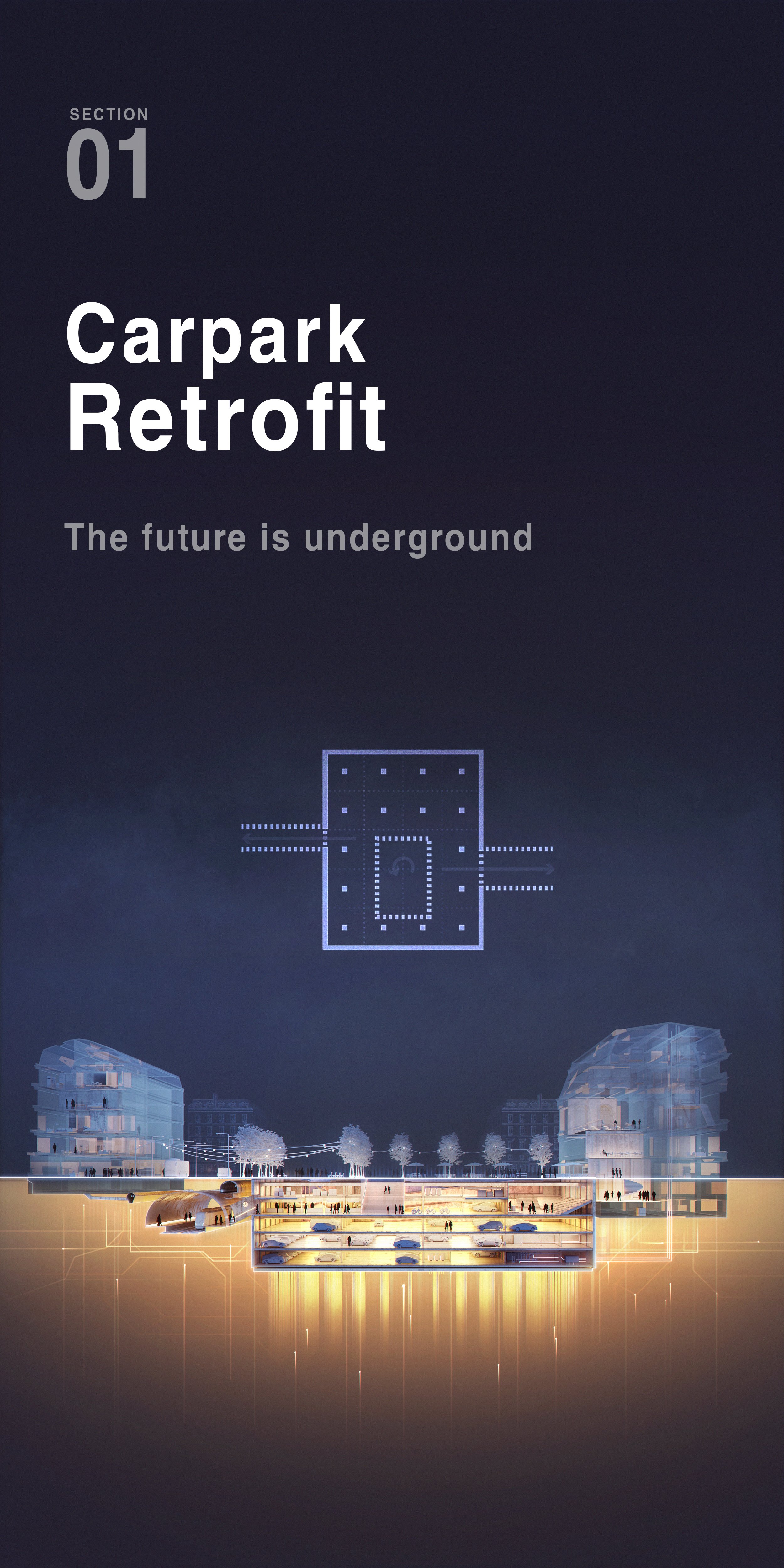
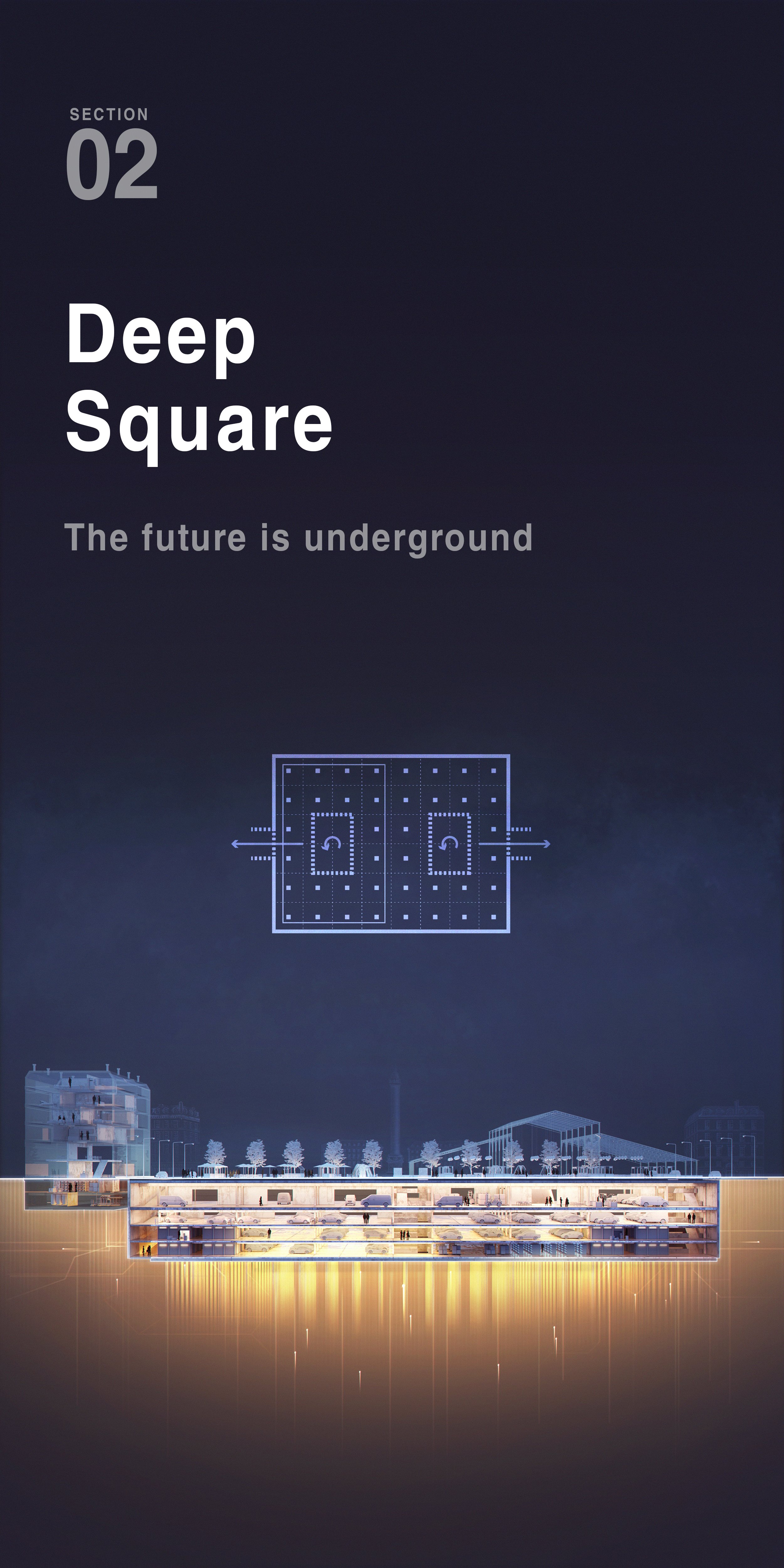

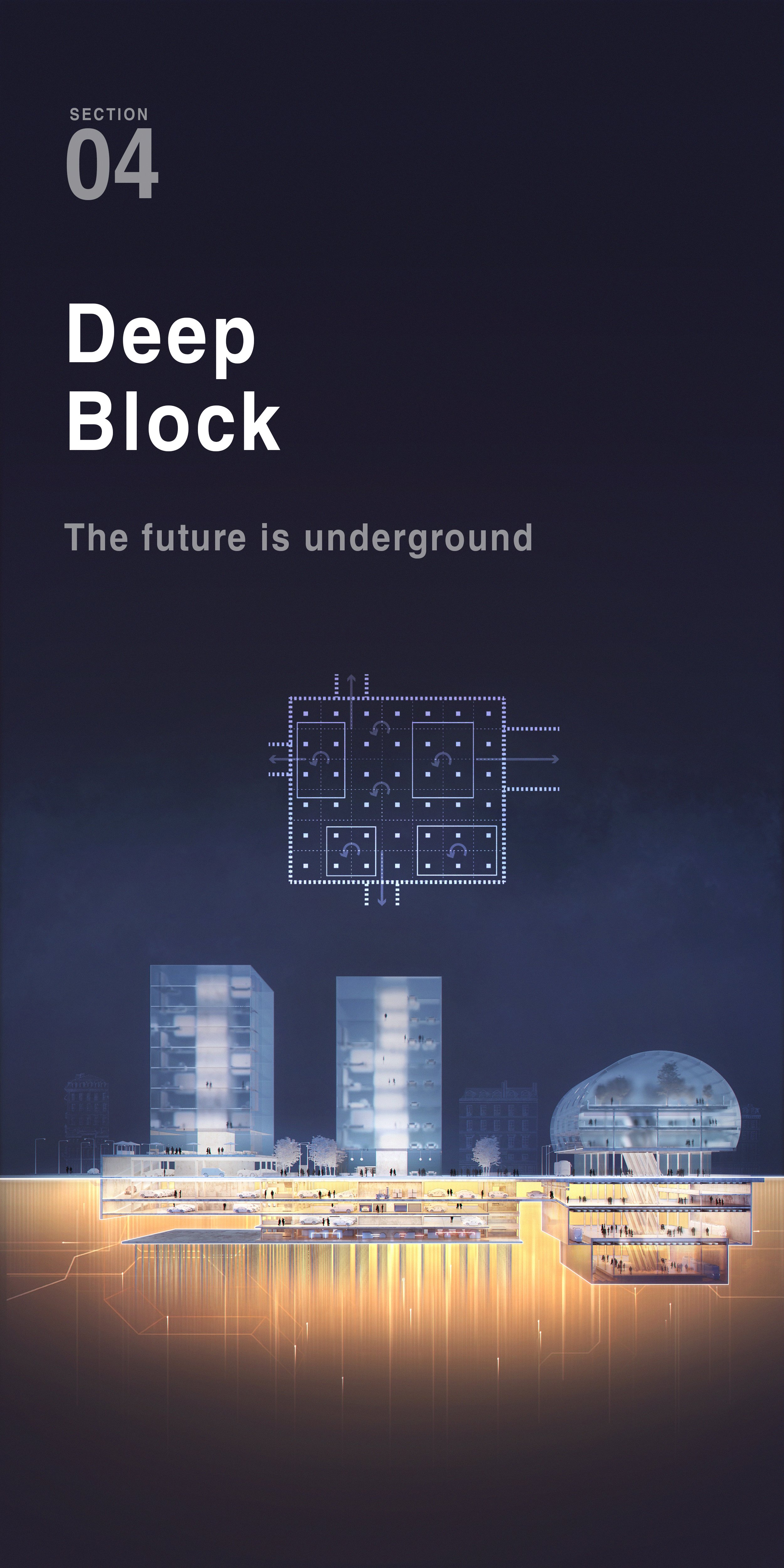
CONCEPT
INITIAL APPROACH
Our concept was to go with a maquette-like style look, allowing us to easily show the interaction between the surface and the underground.
We were inspired by the long history of ‘street sections’ and architectural sketches of the famous Parisian facades.
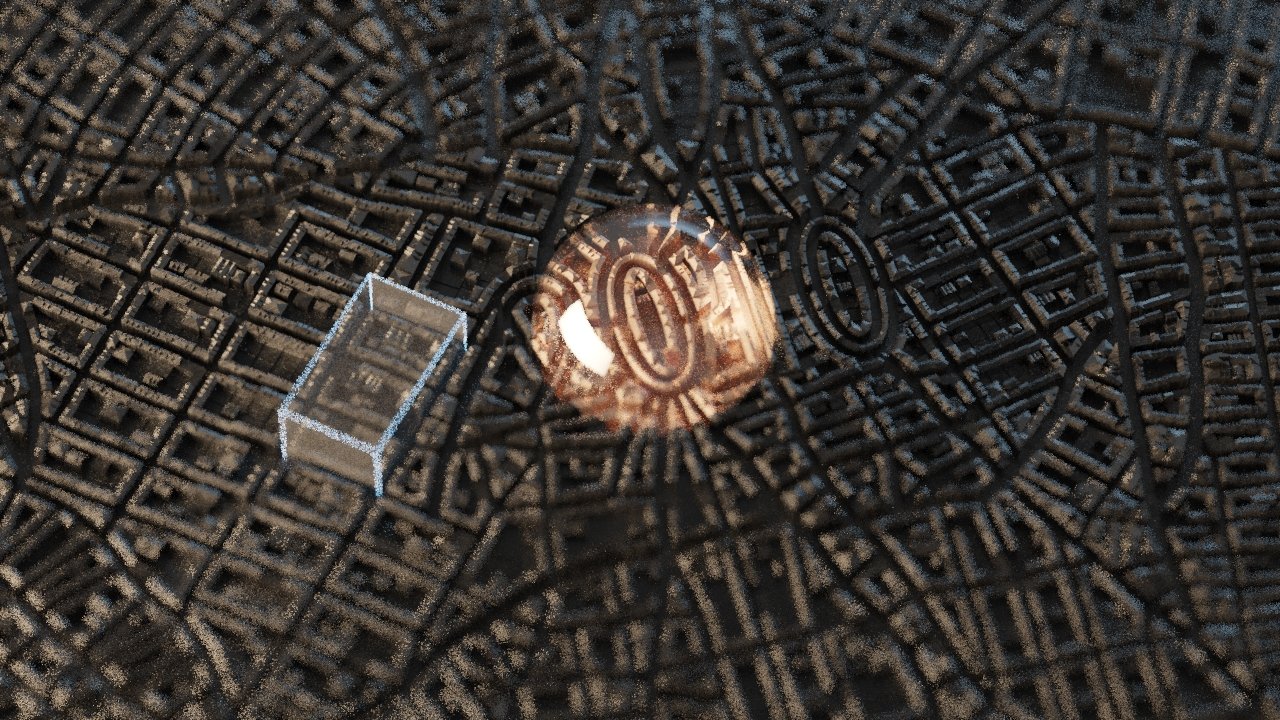
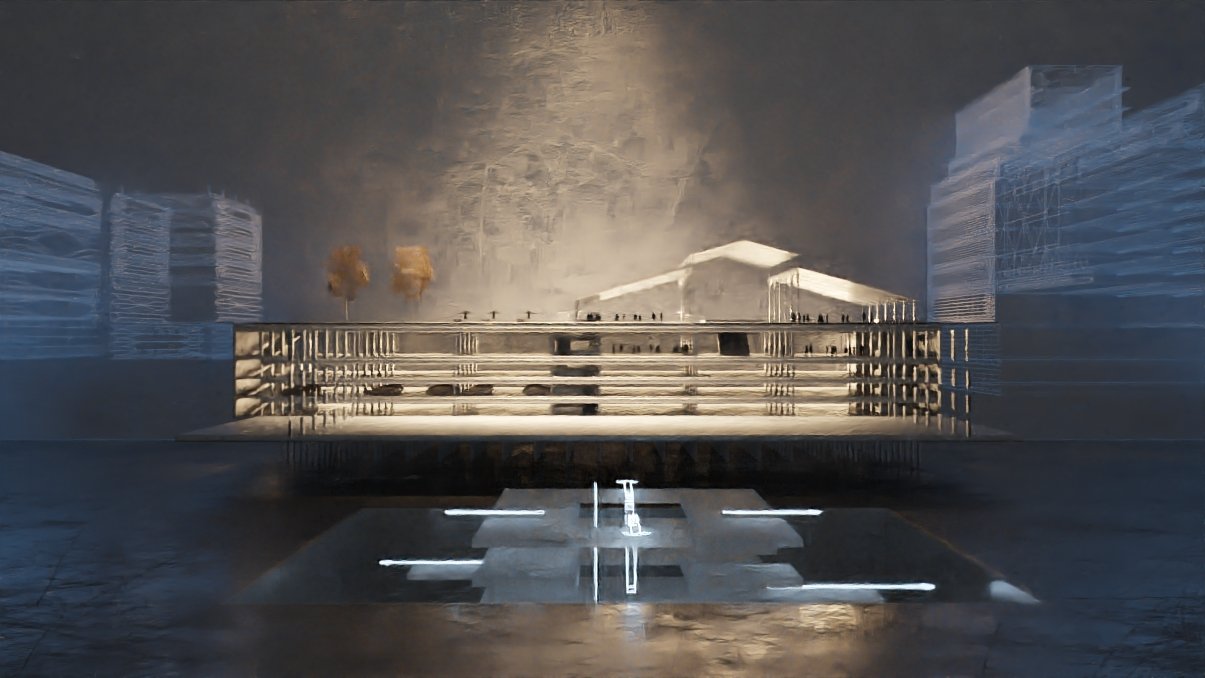
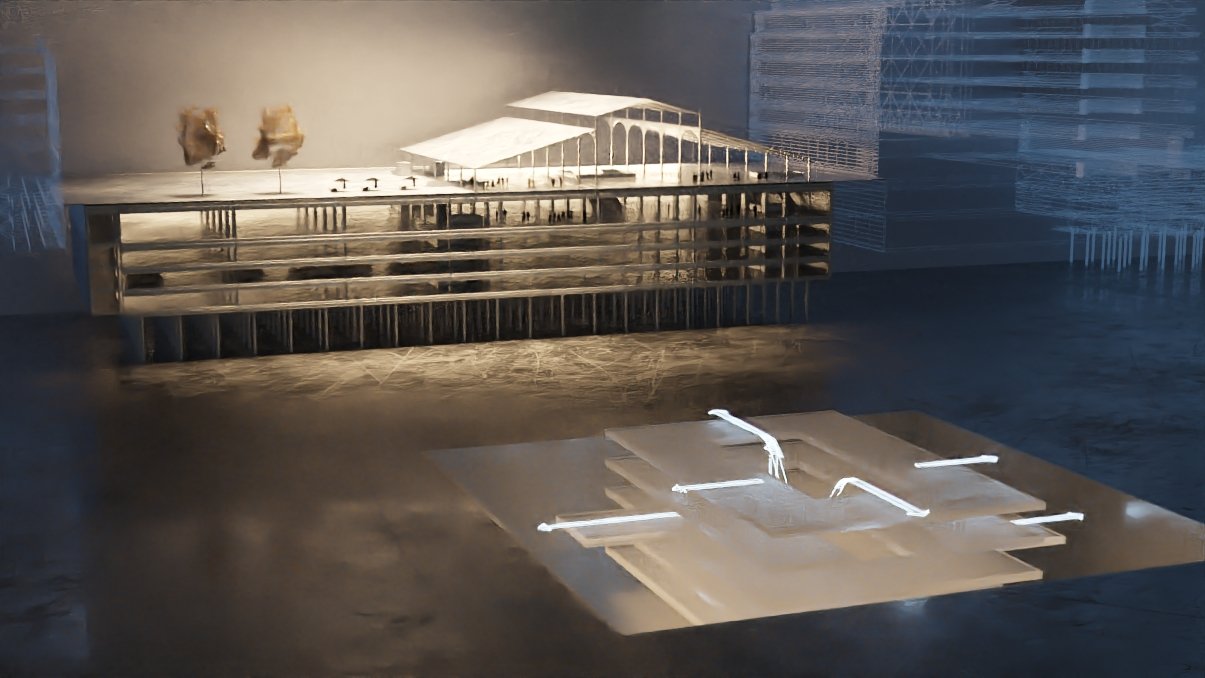

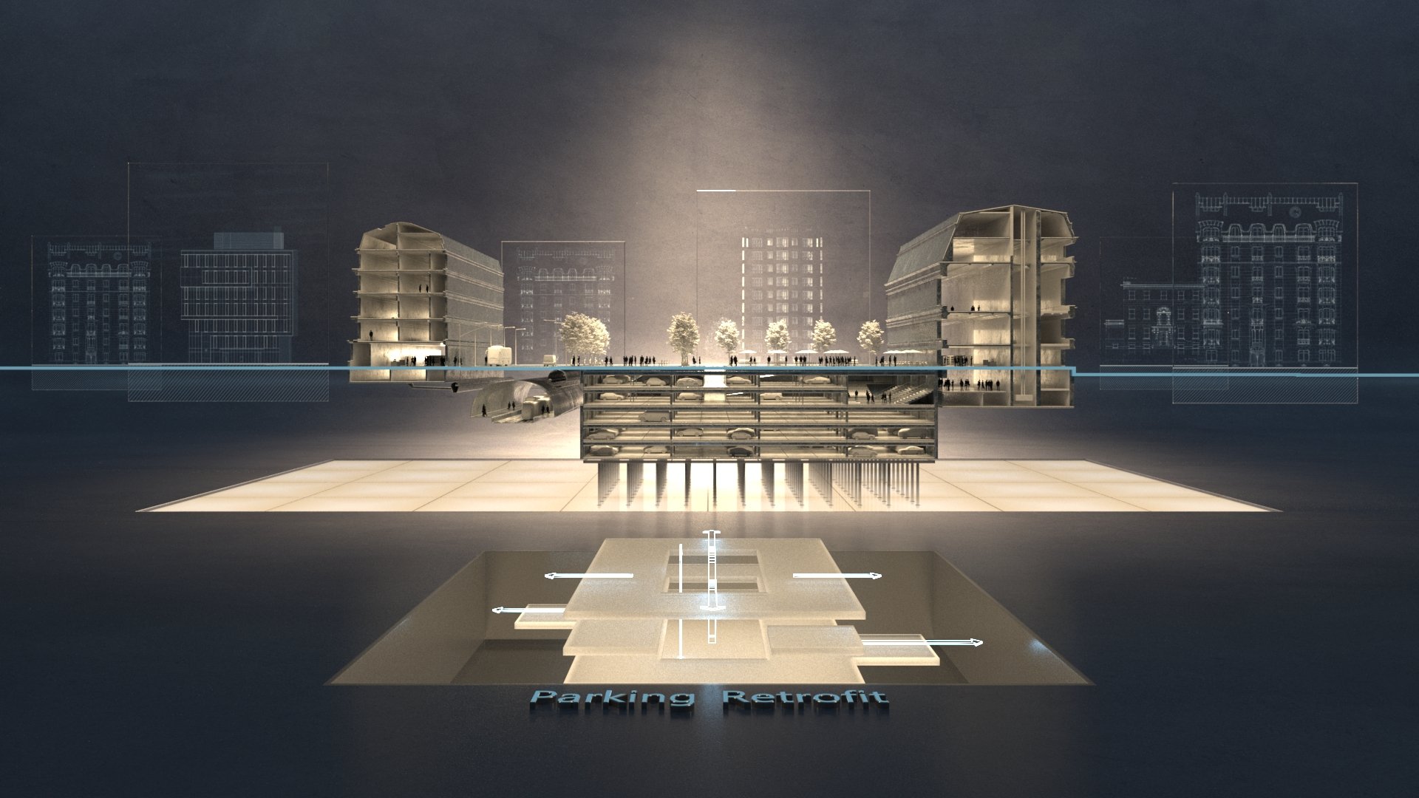
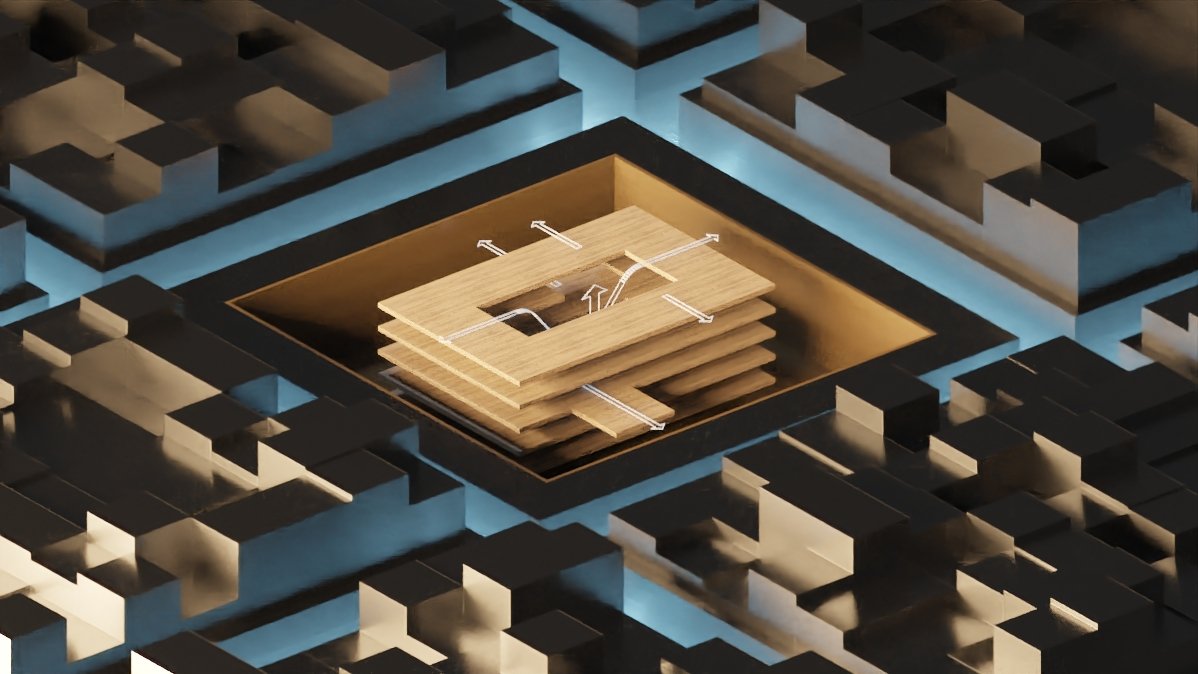
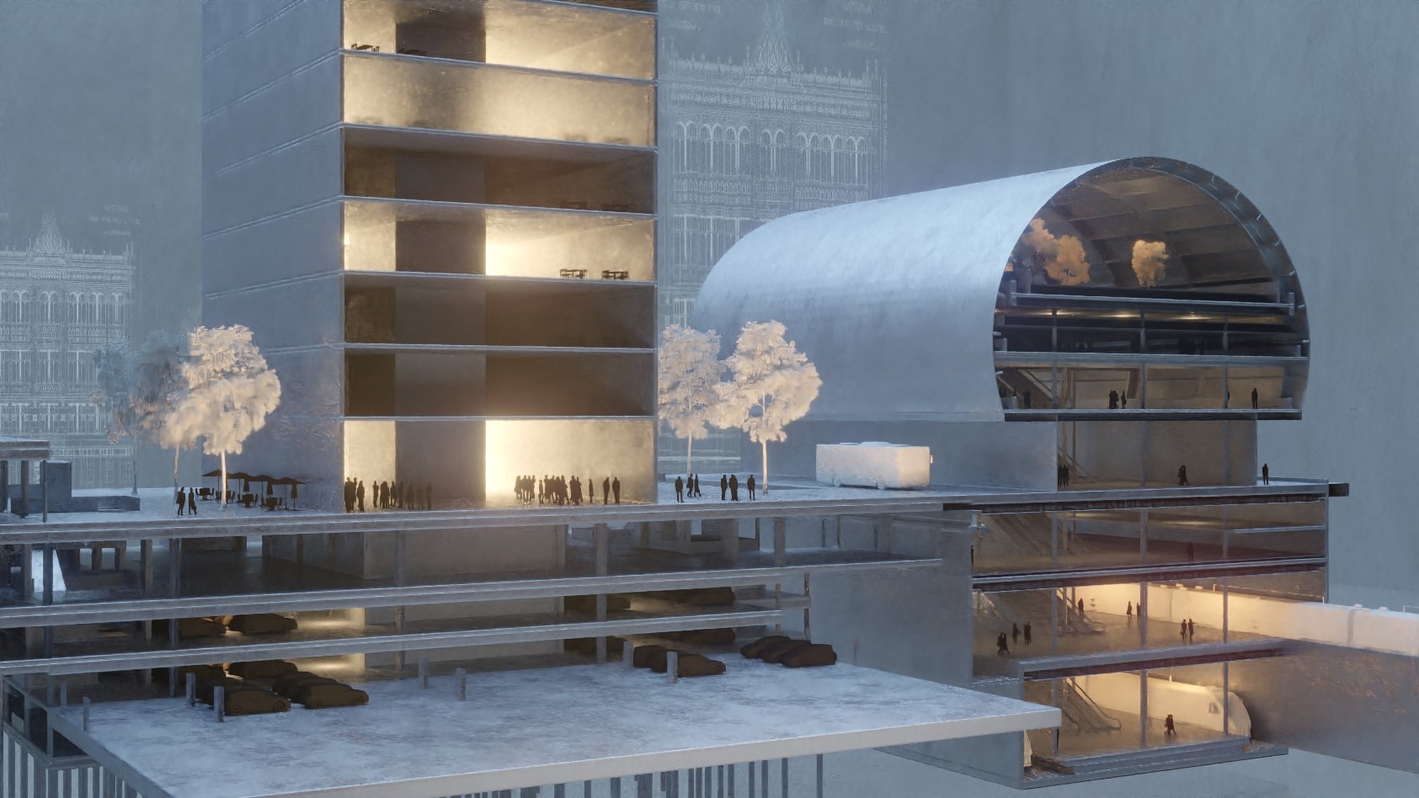

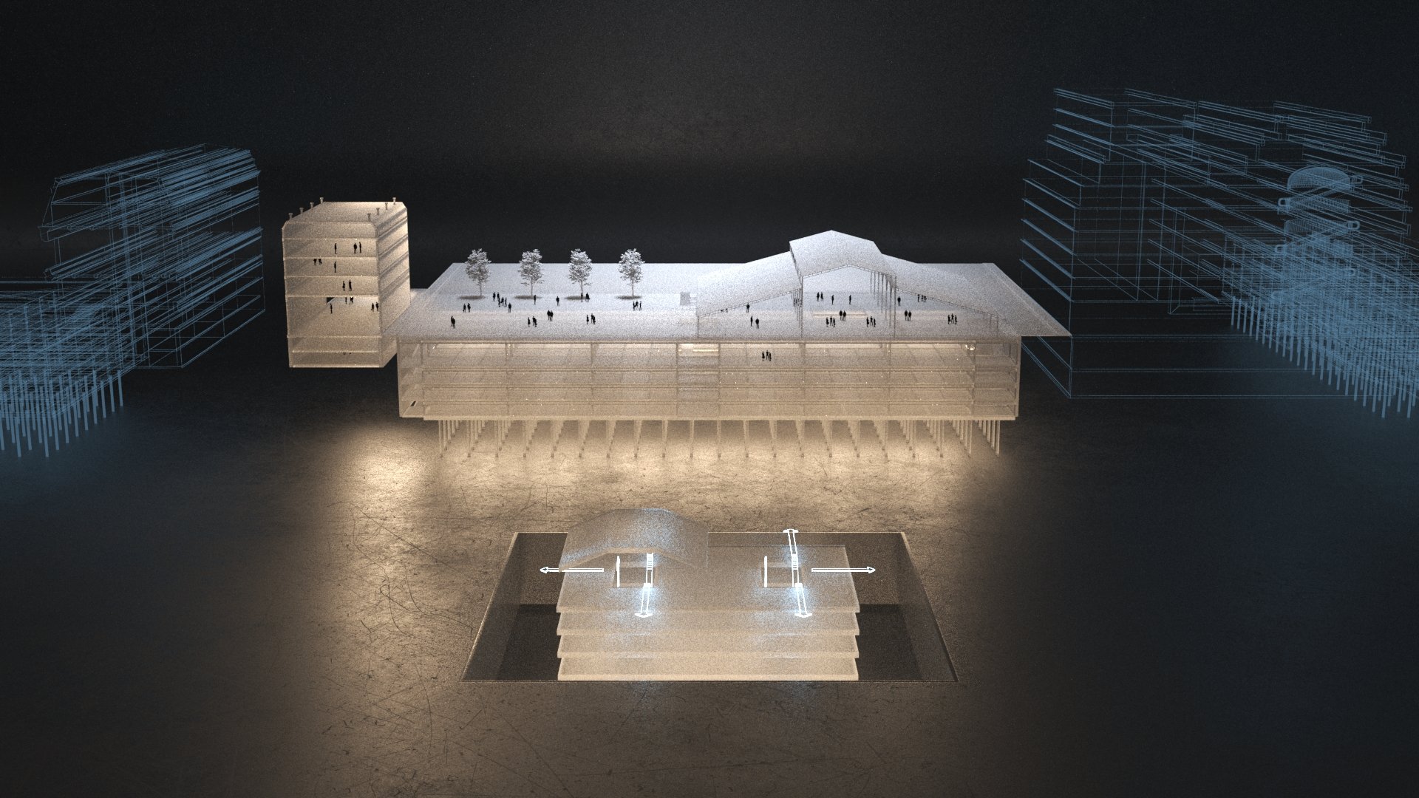
CREATIVE PROCESS BEHIND THE SCENES
The Arqui9 team is proud to have been part of this project alongside DPA-X and Dominique Perrault. Coming up with a unique vision is what we always thrive for.

